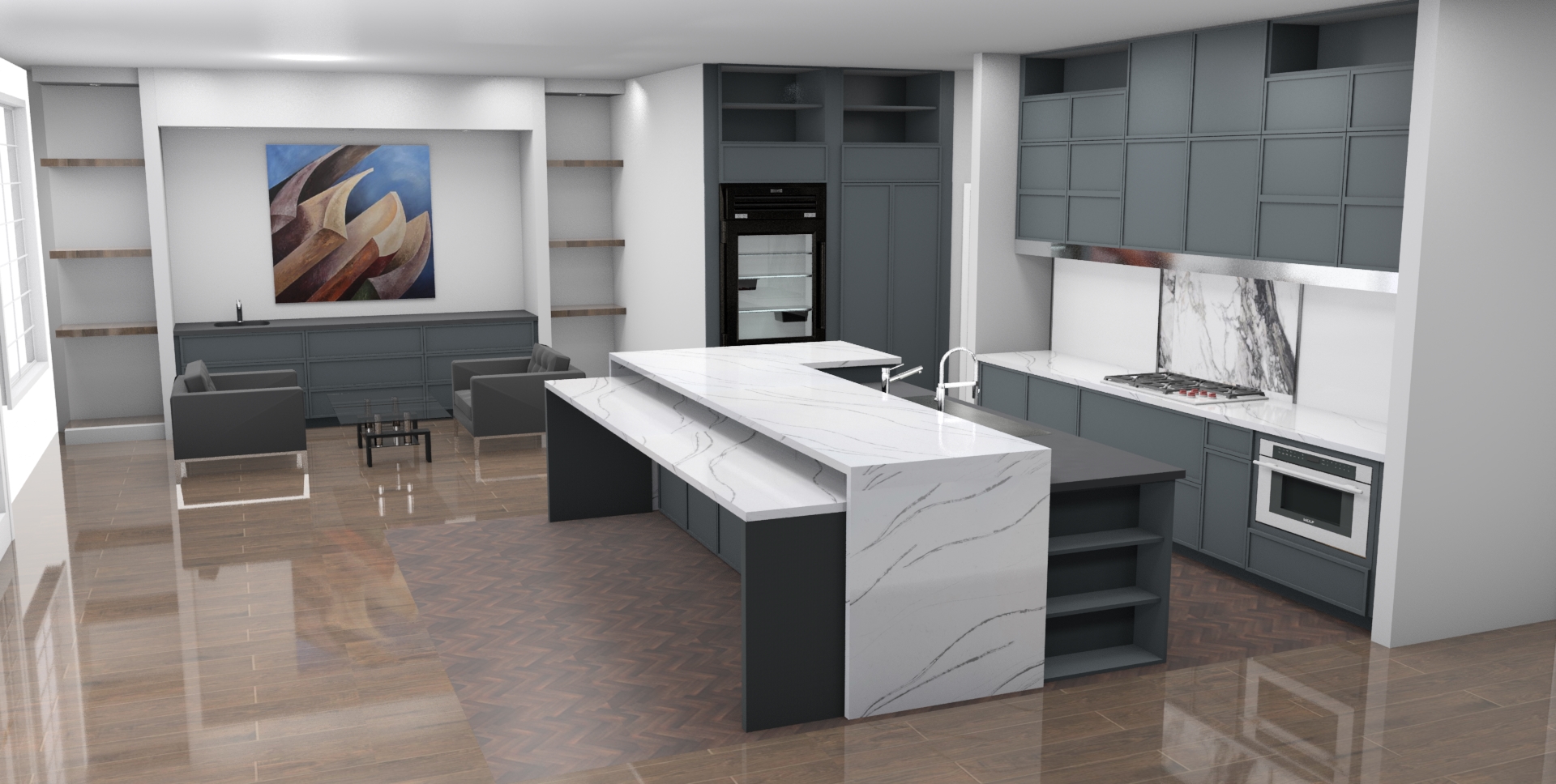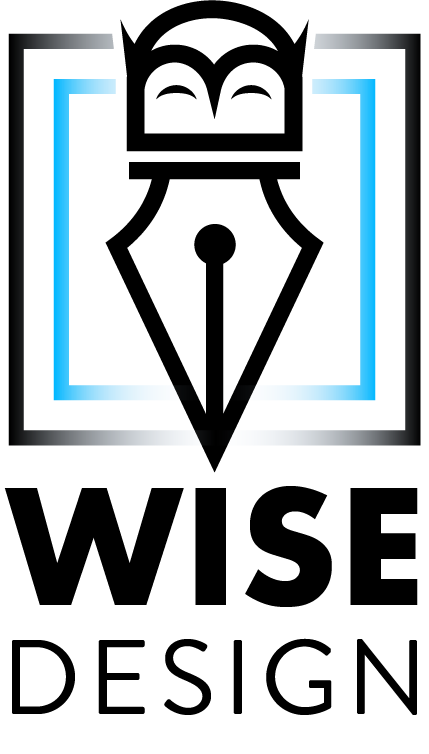Elevate Your Interiors with Expert Support
Your Designs, ELEVATED
Wise Design specializes in empowering interior designers by turning client visions into reality through our tailored 3D CAD drafting, residential design, and rendering services, exclusively crafted for interior designers.
Elevate Client Presentations
Generate high-quality renders that infuse your client presentations with a "wow factor," making your designs stand out.Improve Construction Clarity
Provide contractors with superior technical drawings to ensure your designs are constructed accurately and efficiently.Simplify Compliance and Material Selection
Delegate the integration of regional building codes and detailed material specifications to streamline project planning.PRODUCE COMPLEX CABINET ASSEMBLIES
Enhance your construction documents with detailed wall elevations and call outs for complex cabinetry and components, ensuring precision in installation.Expand Your Offerings WITH MEP
Incorporate comprehensive lighting and MEP (mechanical, electrical, and plumbing) drawing sets into your services, offering a more complete design package to your clients.GET IDEAS FAST WITH AI CONCEPT RENDERS
Increase art direction options and explore initial creative styles, lighting, material surfaces, textures, and moods with stable diffusion prompt based rendering tools.Work With Me
Services for Interior Designers
Drafting, & 3D Rendering
- Existing Condition Surveys
- NKBA Design Project Intake Questionnaire
- Onsite Image Documentation
- As-Built Lidar Scan
- Material Take Off Estimation
- Lidar Conversion to DWG
- Matterport Scanning
- Kitchen Design Renders
- Bathroom Design Renders
- Cabinet Schematic Drawings
- Cabinet Schedules for Order
- Virtual Staging for Interiors
- 3D Doll House Floor Plan View
- 3D Furniture CAD Modeling
- Interior Wall Elevations
- Custom Tile Install Drawings
- Textile/Fabric Pattern Textures
- Seamless Tile/Stone Textures
Project Management
- Virtual Design Session Hosting
- Hosted Virtual 3D Walkthrough
- AI Transcribed Meeting Summary
- Red Line Revision Drawings
- Change Order Management
Specialized Design Services
- AI Concept Development
- Detailed Custom Millwork Schedules
- Detailed Construction Documents
- 360 Environment Scene Capture
- 360 3D AI Scene Creation
- Drapery & Window Treatments
- Cabinet Component Drawings
- Walk-In Closet Drawings
- Built-In Storage and Wardrobe
- Art Procure/Placement Plan
- Accessory Planning
- Ergonomic Space Planning
- Feng Shui Layout Consult
- ADA Compliance Consult
Brand Support
- Schluter™ Shower Plan/Spec
- Lutron™ Lighting & Shade Plan/Spec
- Lutron™ Automation/Programming
- Elkay™ Sink Specification
Software Training
- Chief Architect X15 Support & Tutoring
- MidJourney, Dall- E & Stable Diffusion
- Notion for Solo Project Management
- Notion for Design Teams
- ChatGPT Prompt Optimization
Branding and Marketing
- Logo Design for Interior Designers
- Branded Layout Sheet Design
- Offer Creation for Interior Designers
- Social Media Content Planning
- Wordpress Website Design
- Managed Wordpress Cloud Hosting
- Search Engine Optimization
- Discord Community Server Setup
- Facebook Group Setup
- Digital Business Card Design
- Professional Zoom Branding
Technology Integration
- SmartHome Tech Consulting
- Cloud File Management Consulting
- Mobile Friendly Agreement Design
- Contract Management / Digital Signing
- AI Assisted Time Tracking
- Billing/Invoice Design
- Secure Branded Client Portal
- PDF/3D/CAD File Conversion

