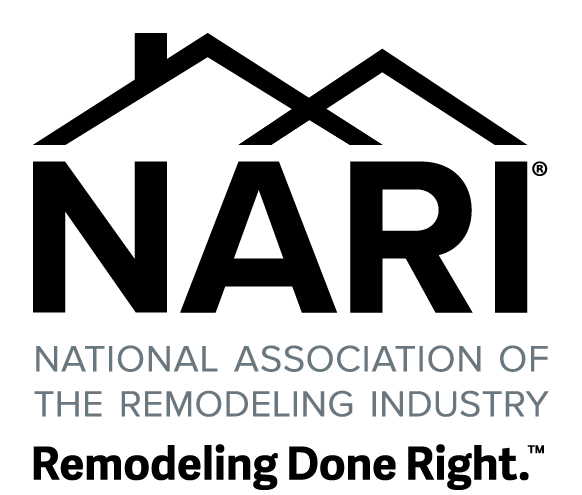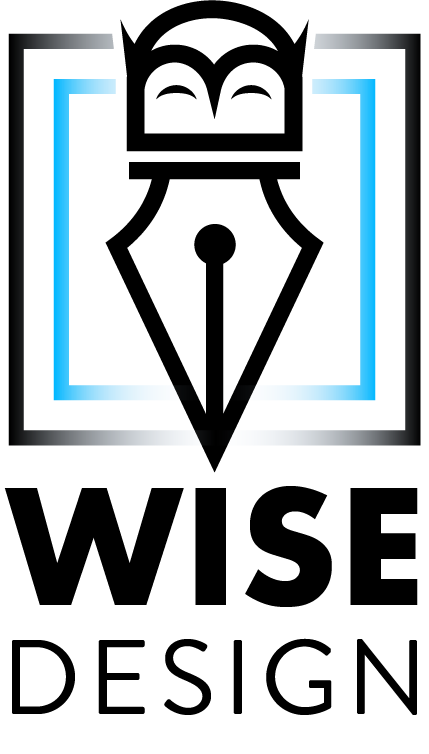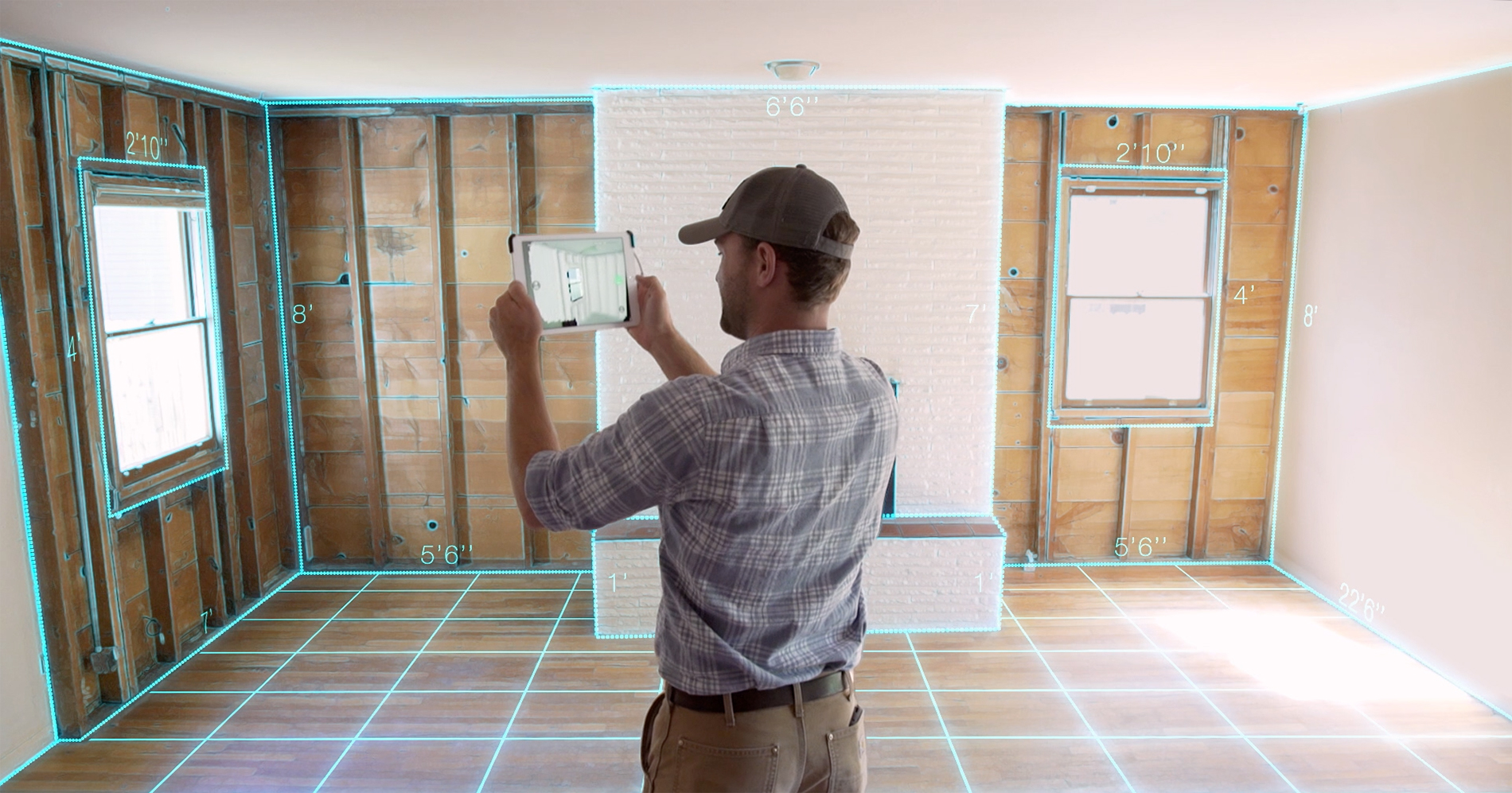Architectural 3D Cad Drafting & rendering SERVICE
THE PROBLEM
Visualizing and Communicating Architectural Design Ideas Quickly and Cost Effectively.

OUR SOLUTION
Our collaborative approach to producing precise CAD drawings and 3D renderings can help.
RAPID AI CONCEPTS
We employ diffusion-based rendering tools to swiftly generate conceptual art during the initial design phase.
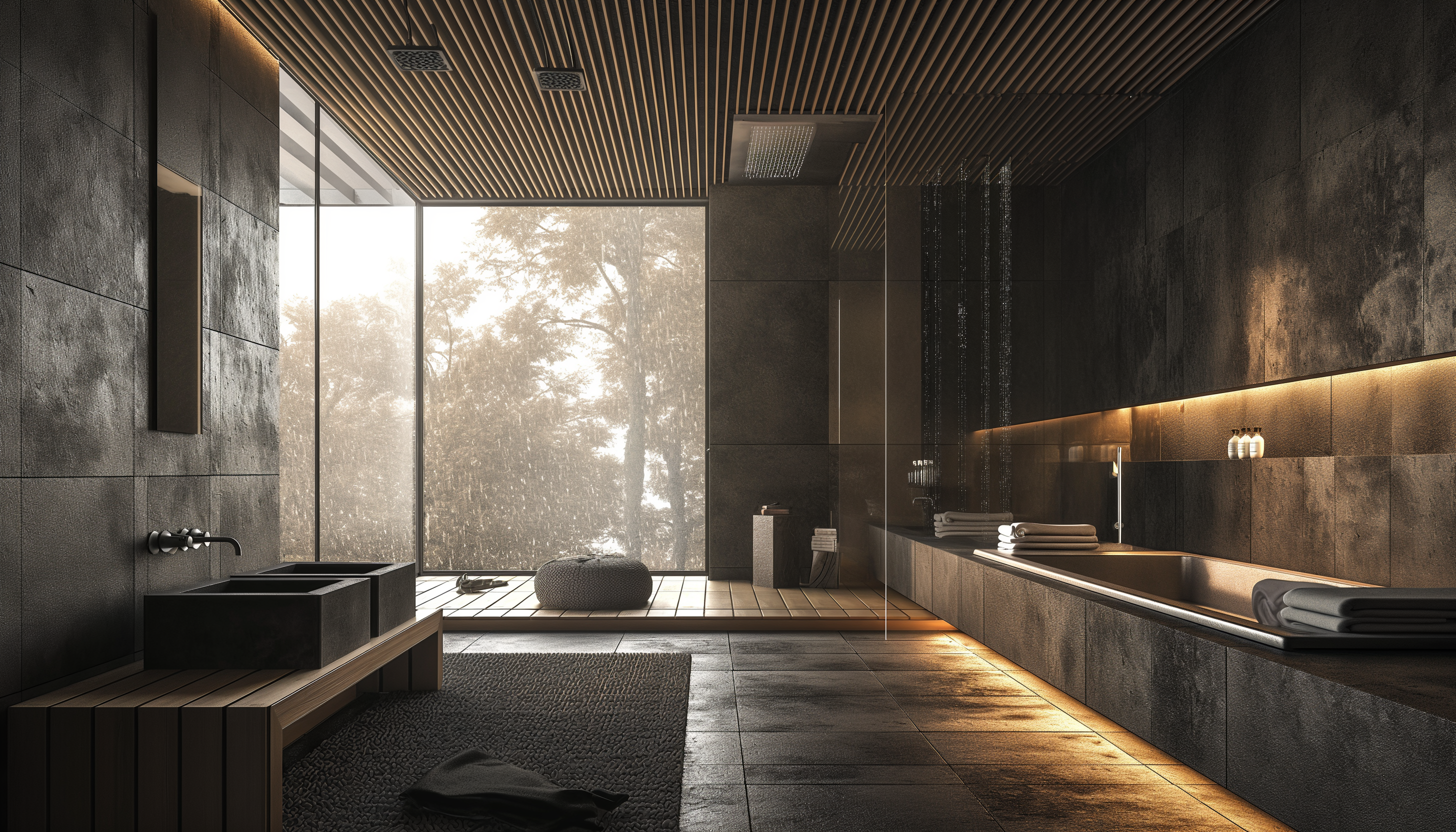
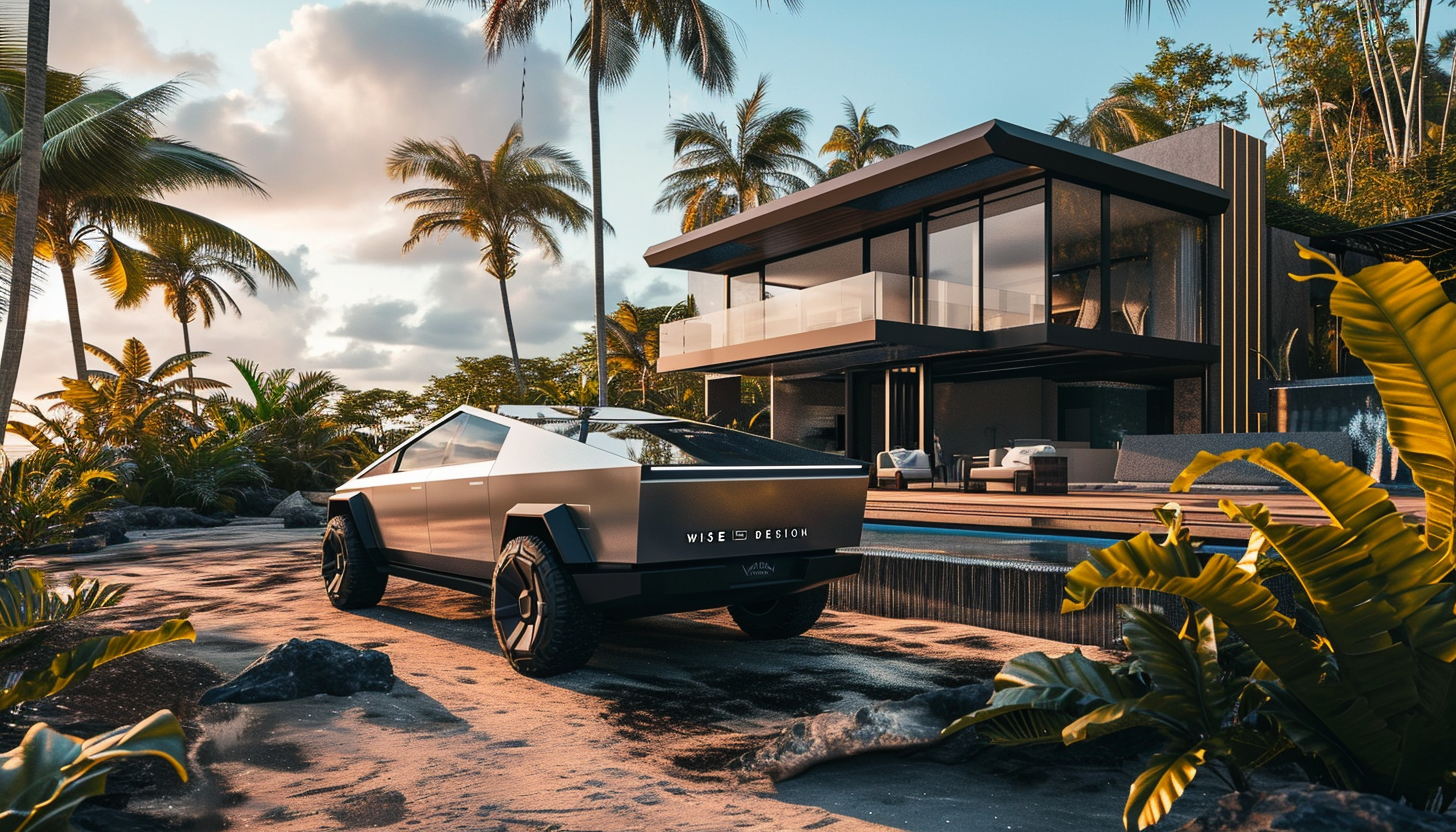
WHO WE HELP
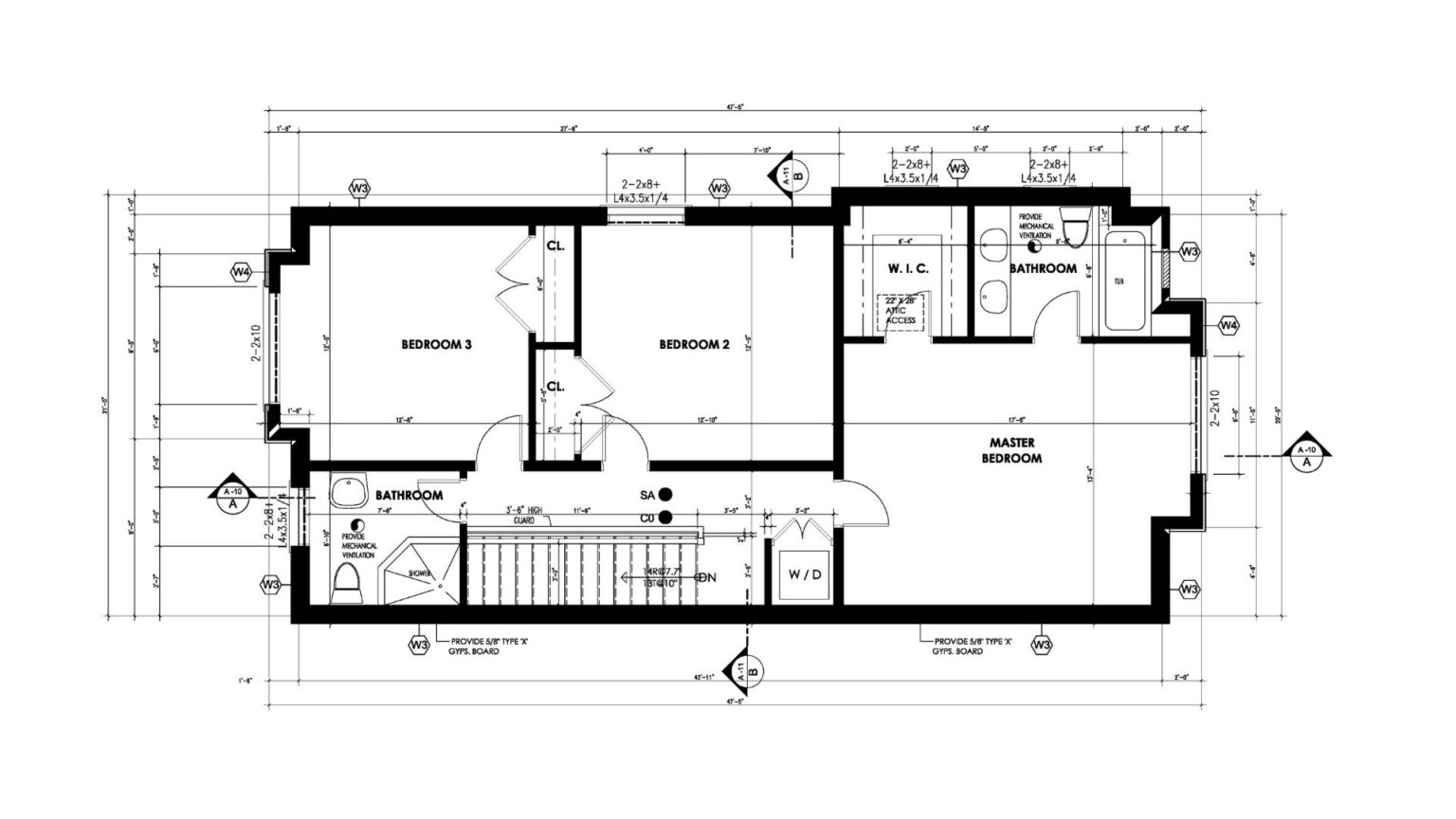
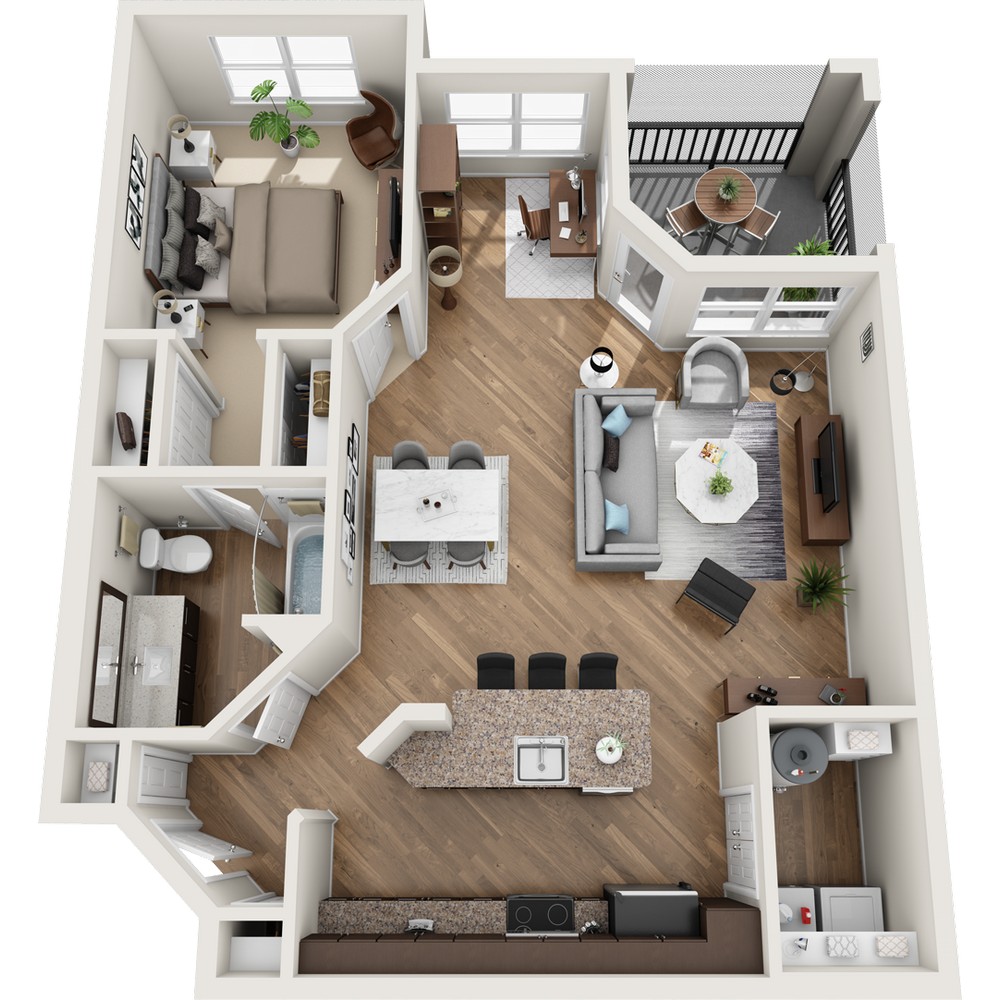
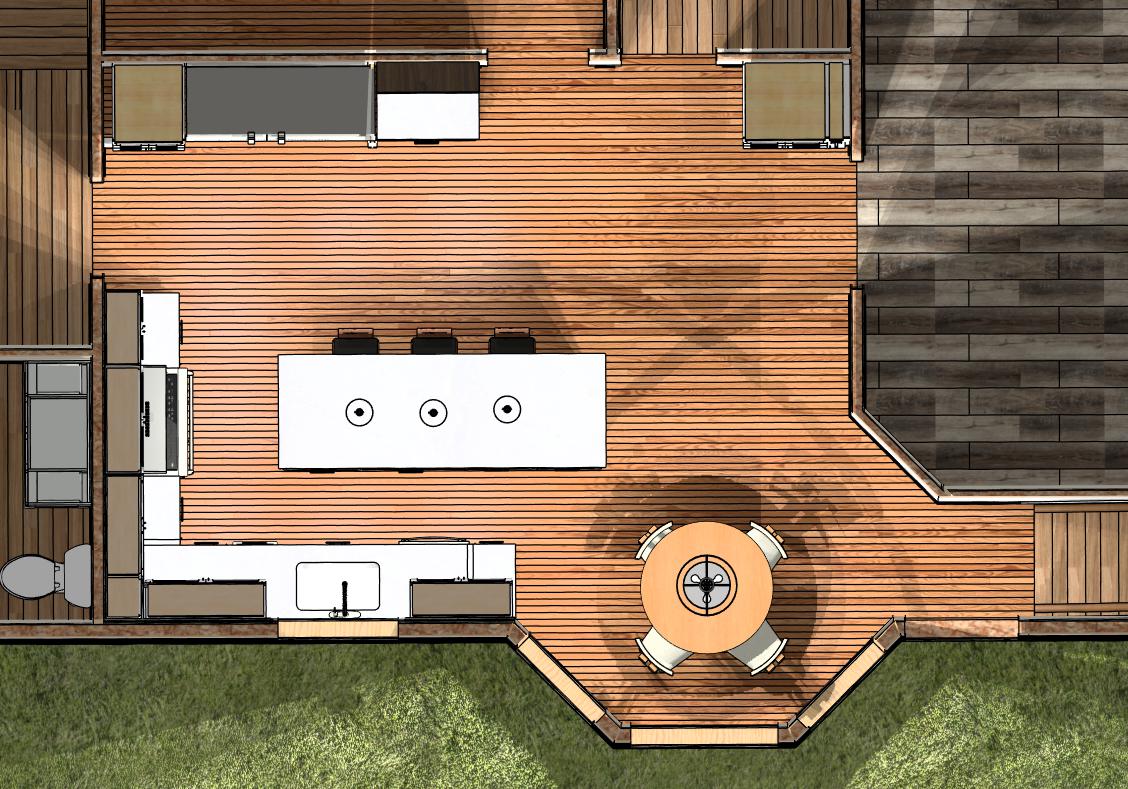
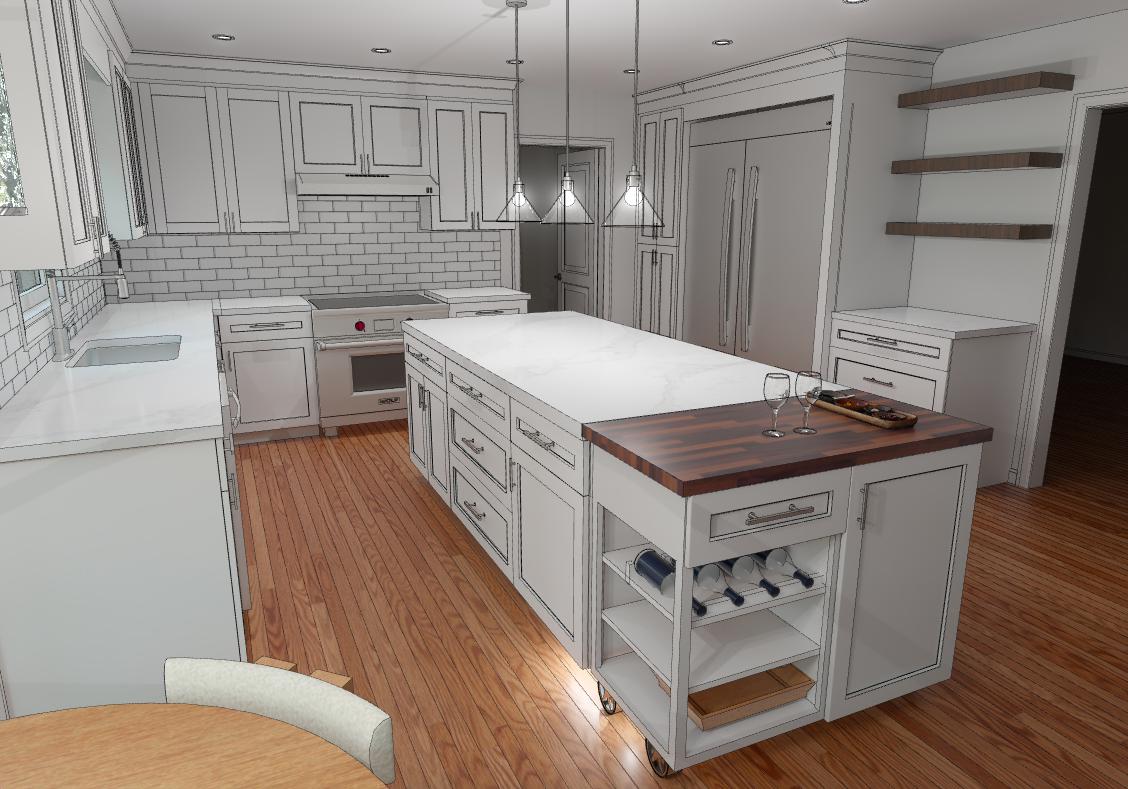
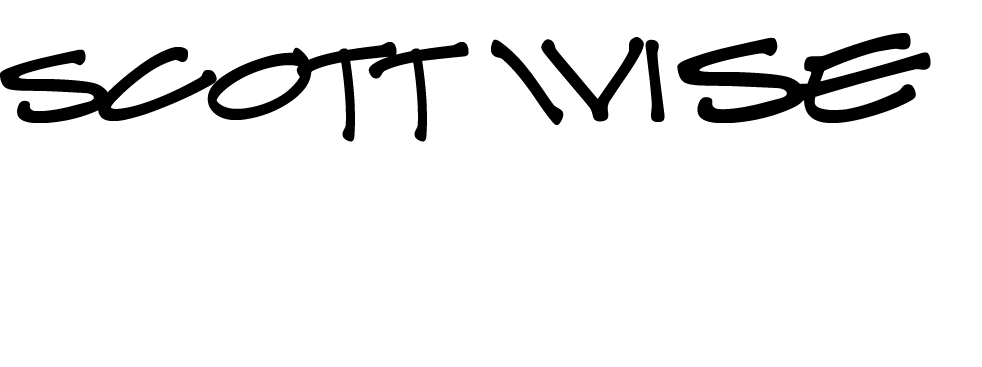
"I turn coffee and concepts into pixels and plans, making sure the only surprises in construction are pleasant ones."Scott Wise - CEO, Founder
Residential Design Services
01.
Existing Conditions
All projects typically start with a point cloud scan and lasers of an existing property condition to capture measurements for construction planning & design.
02.
Floor Plan Review
03.
Kitchen Design
Incorporate advanced cabinetry systems and arrange cabinet component layout to maximize your kitchen surface area and workflow functionality. Optimize appliance and material surface selections.
04.
Luxury Spa / Bathroom Design
Utilize the latest innovations in in smart lighting, plumbing fixtures, and automation to give your home bathroom that coveted spa like experience!
05.
Take Off Estimation
With our existing conditions report, we can quickly and accurately estimate all surface areas required for calculating material estimates such as drywall, flooring, tile, & paint.
06.
Material Schedules
Once a plan has gone through the design phase and is approved for construction, our detailed construction sets include material schedules for all purchasing orders.
07.
ArchViz / Renders
Have an idea that you would like to see come to life? Submit your CAD files and we can produce breathtaking still images, doll house views, animated walk-throughs, and hosted virtual 3D environments for client reviews.
08.
Construction Sets
Plan sets for all trades: Foundation, framing, mechanical, electrical, plumbing, cabinet installation, countertop fabrication, custom millwork, molding, and trim specifications for optimal carpentry fit & finish.
As-built scan & property measure
DIY AS-BUILT
DONE WITH YOUDownload our DIY AS-BUILT SCAN GUIDE to get setup with the software on your lidar enabled iPhone or iPad and help you scan and measure your own property to get a usable starting point for your residential design project.
as-built SURVEY
DONE FOR YOUHire our existing conditions tech to produce a flawless digital twin technical as-built scan and laser measure survey of your property to produce a more accurate CAD floor plan to initiate your residential design project.
Client Testimonials
Donna Grace McAlear"Scott is a dedicated and innovative architectural drafter and interior designer with a passion to explore the latest software technology in the construction space. Scott and I worked together in kitchen and bathroom design, collaborating on renovation projects where Scott provided the as-built architectural drawings to the design team as well as the new conceptual drawings for the revised spaces. His commitment to leveraging the latest technology, coupled with his creative insights, proved invaluable in handling our challenging renovation projects. His role in introducing and advocating for Chief Architect software highlights his adaptability and forward-thinking approach. Scott's enthusiasm and curiosity is especially refreshing. Not only does it contribute to his professional growth but also benefits the entire team by keeping them abreast of the latest trends and advancements in software technology."
Interior Designer - New Mood Design
"I've worked in the remodeling business for over 15 years. I was so impressed with Scott's cabinet layout and rendering skills when I first met him, that I hired him on the spot to produce all my client's renderings. Together we knocked out hundreds of kitchen projects. I'm happy to see his continued growth as a true professional in the construction industry."Dustin Taylor
Kitchen & Bath Remodeler
Tatiana Mark"Not only is Scott super knowledgeable about his work, sharing important perspectives and asking all the right questions, but he was such a patient listener, truly caring for my needs and desires so that we could get the result we wanted in the end."
New Homeowner - Be One Collective
Blake Welborn"Scott's talent in architectural drafting is evident in every kitchen and bath design he has produced for me. He has a unique knack for balancing aesthetics with practicality, which perfectly complements our constructive approach. Our collaboration has resulted in numerous satisfied customers who praise the functionality and beauty of their spaces."
Cabinet Dealer
Brands We've Worked With
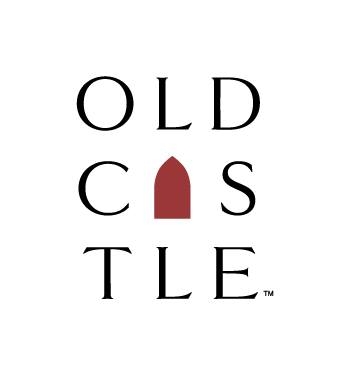


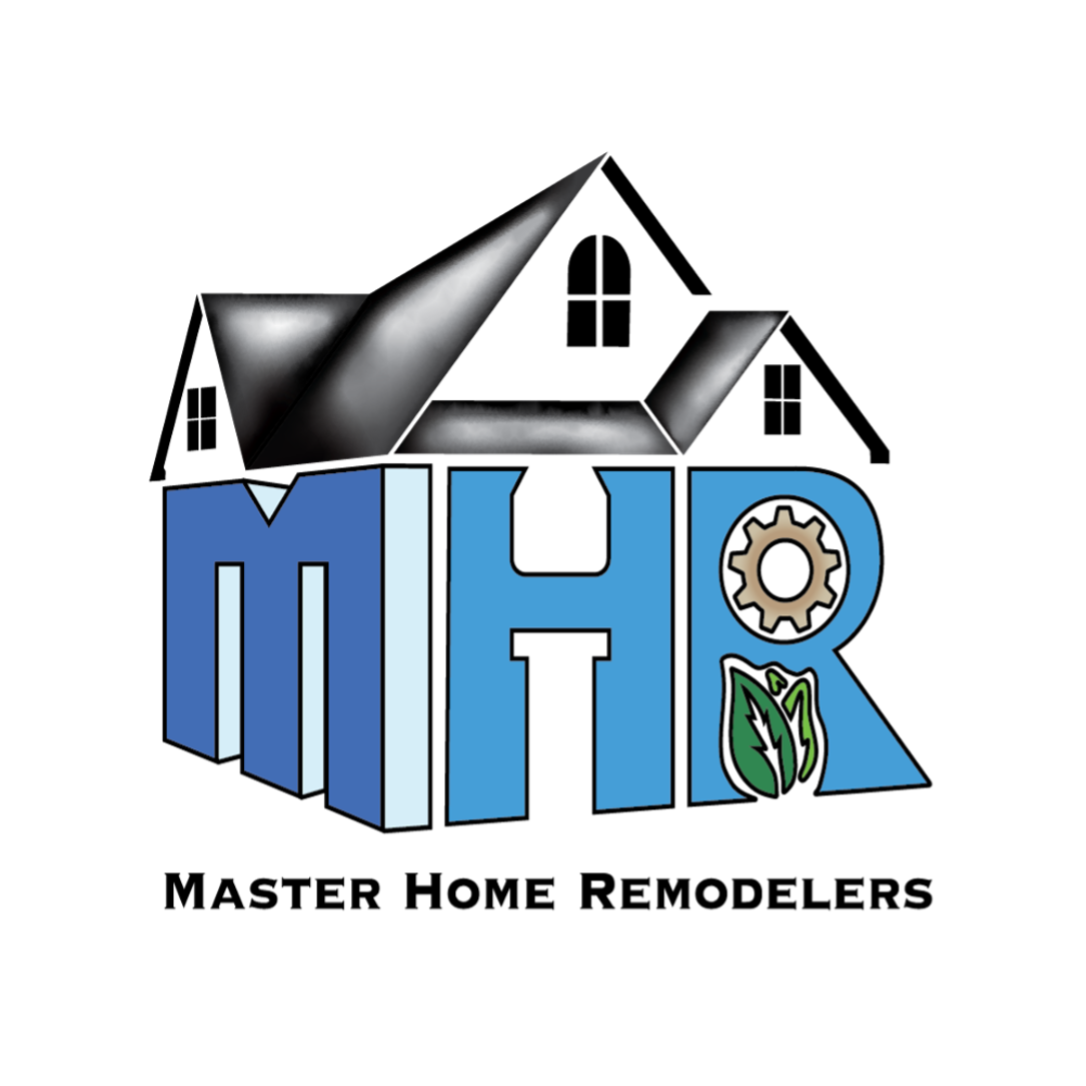
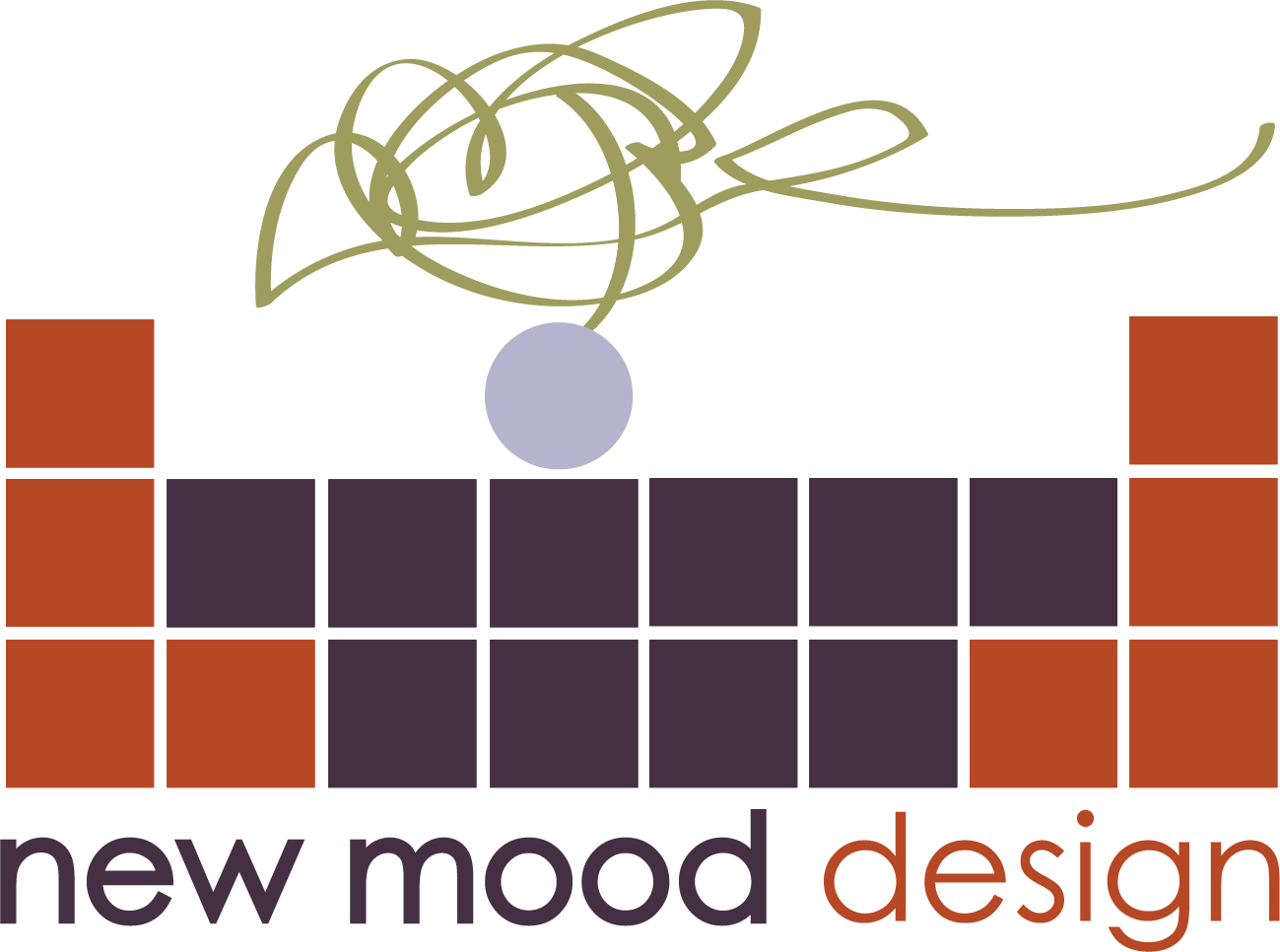

Professional Associations

